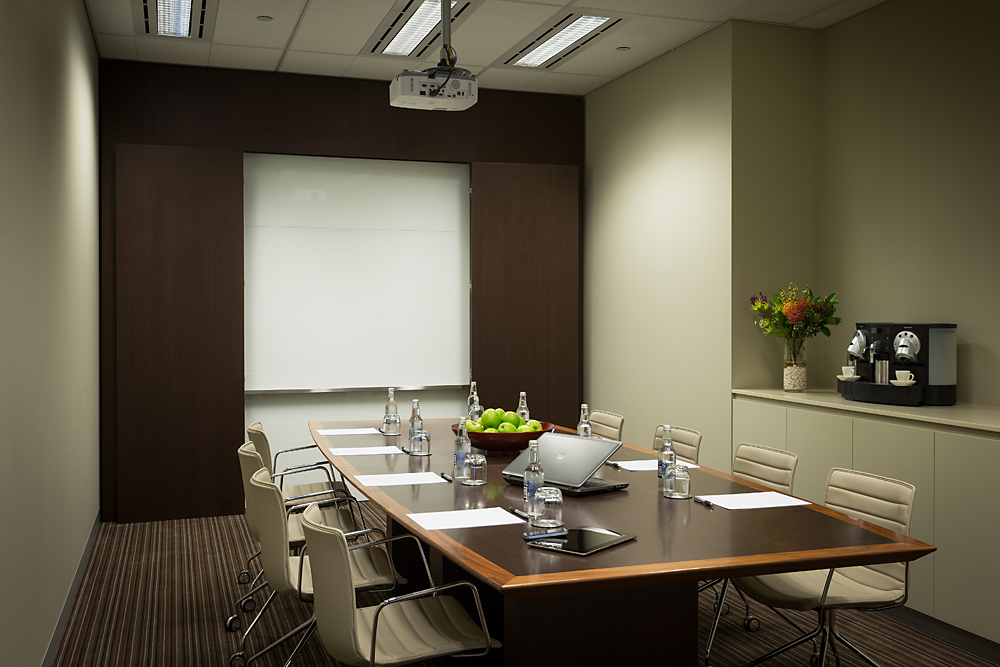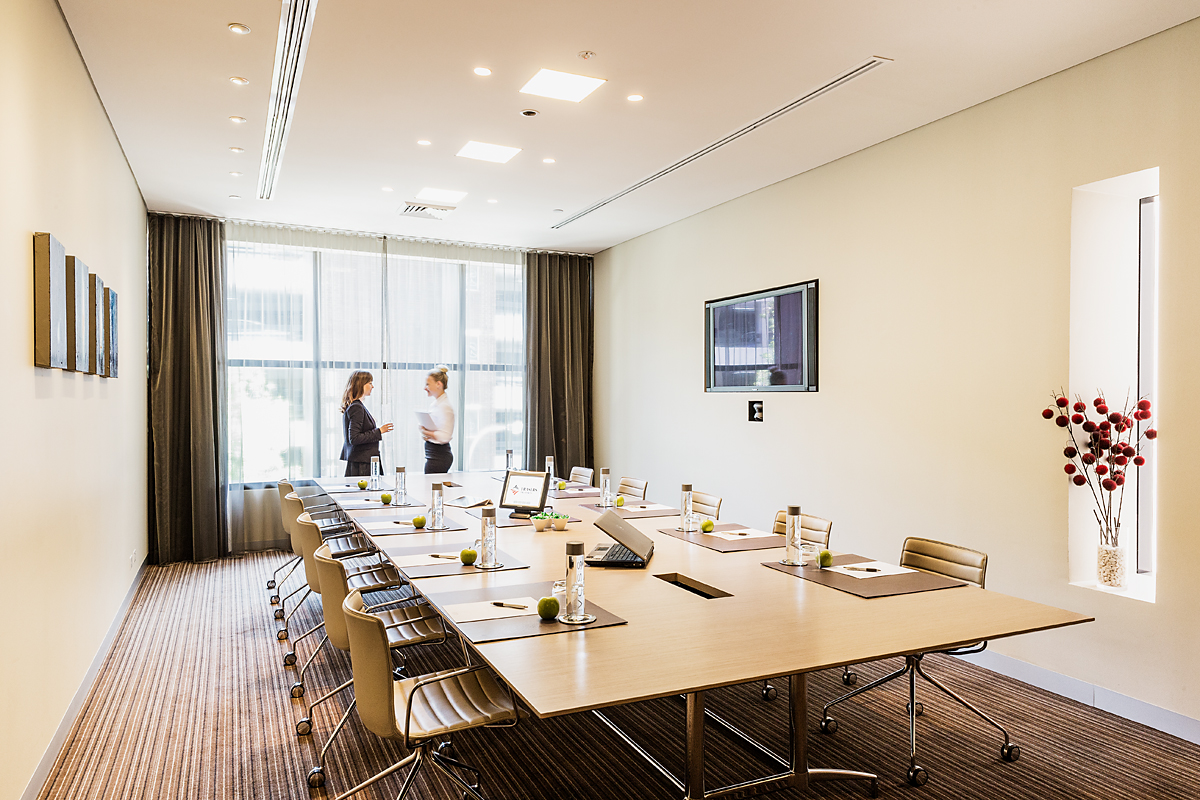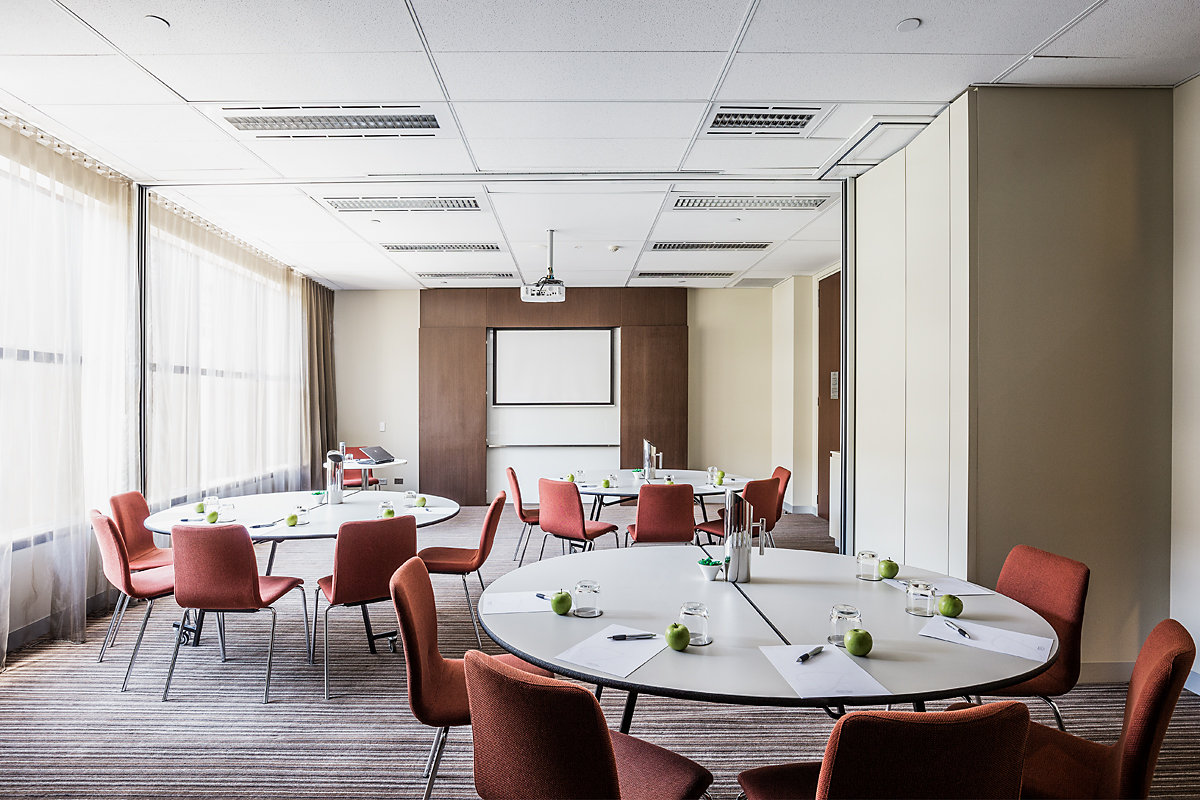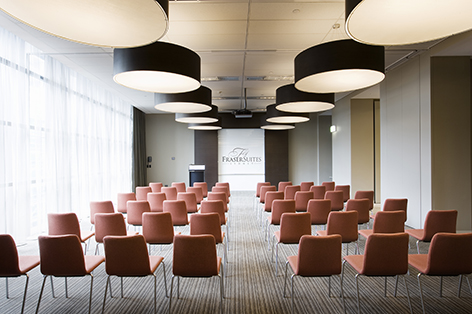Liverpool 1(29m2)
في فريزر هوسبيتاليتي، نعدك بأفضل العروض في فنادقنا عندما تحجز مباشرة معنا عبر موقعنا الإلكتروني. يضمن ضمان أفضل الأسعار لدينا أنك لن تجد سعرًا أقل على المواقع الأخرى أو في أي مكان آخر.
الرمز الترويجي غير صالح
في فريزر هوسبيتاليتي، نعدك بأفضل العروض في فنادقنا عندما تحجز مباشرة معنا عبر موقعنا الإلكتروني. يضمن ضمان أفضل الأسعار لدينا أنك لن تجد سعرًا أقل على المواقع الأخرى أو في أي مكان آخر.
STATE OF THE ART MEETING AND CONFERENCE FACILITIES
Fraser Suites Sydney is one of the top conference venues in Sydney’s CBD. Make use of our conference facilities such as versatile function room space and state-of-the-art equipment for a successful event
Our contemporary meeting rooms [DF1] boast high ceilings and an abundance of natural light. Allow our chef to create fresh, enticing and delicious menus for your guests. Let us organise your events in Sydney’s CBD in rooms that can be configured to everything from small-scale board meetings to large conferences for up to 140 delegates. With complimentary high speed Wi-Fi, integrated audio-visual capabilities and webcasting abilities, Fraser Suites Sydney is fully equipped to ensure that your meeting is a great success.
Inclusions:
- Versatile and contemporary function rooms
- Abundance of natural light
- Integrated audio-visual capabilities featuring SmartboardsExceptional cuisine^
- Luxurious penthouse for unique events
^Charges apply
Seating Capacity Chart
| Meeting Rooms | Area(m2) | Location | Dimension (m) | Theatre | Classroom | U-shape | Cabaret | Banquet | Boardroom | Cocktail |
|---|---|---|---|---|---|---|---|---|---|---|
| Liverpool 1 | 29 | Level 11 | 5.4 x 5.3 | 20 | 12 | 9 | 16 | 20 | 12 | - |
| Liverpool 2 | 26 | Level 11 | 4.1 x 6.2 | 20 | 12 | 9 | 16 | 20 | 12 | - |
| Liverpool 1& 2 | 55 | Level 11 | 9.5 x 6.2 | 50 | 24 | 20 | 30 | 40 | 20 | 20 |
| Bathurst | 20 | Level 11 | 6.5 x 3.5 | - | - | - | - | - | 15 | - |
| Boardroom | 33 | Level 11 | 7.7 x 4.1 | 25 | 15 | - | 16 | 20 | 18 | 30 |
| Kent 1 | 58 | Level 12 | 7.4 x 8.4 | 60 | 36 | 25 | 40 | 50 | 20 | 60 |
| Kent 2 | 58 | Level 12 | 7.4 x 8.4 | 40 | 24 | 20 | 32 | 40 | 20 | 40 |
| Kent 1 & 2 | 117 | Level 12 | 14.7 x 8.4 | 110 | 60 | 42 | 80 | 90 | 40 | 140 |
| Pre-Function Lvl 12 | 58 | Level 12 | 7.4 x 8.4 | - | - | - | - | - | - | 60 |
| The Mezzanine | 95 | Level 10 | 13.7 x 7 | - | - | - | - | 40 | 30 | 50 |
Liverpool 2(26m2)
Liverpool 1& 2(55m2)
Bathurst(20m2)
Boardroom(33m2)
Kent 1(58m2)
Kent 2(58m2)
Kent 1 & 2(117m2)
Pre-Function Lvl 12(58m2)
The Mezzanine(95m2)
CURATED OFFERS

لست عضوًا في عالم فريزر؟ سجل اليوم للحصول على عضوية مجانية وادخل إلى عالم من الامتيازات
- إقامات مجانية
- خصم 20% على أفضل الأسعار مرونةً
- ترقية الغرفة
- تسجيل وصول مبكر
- مزايا خاصة
- قسيمة الترحيب
























